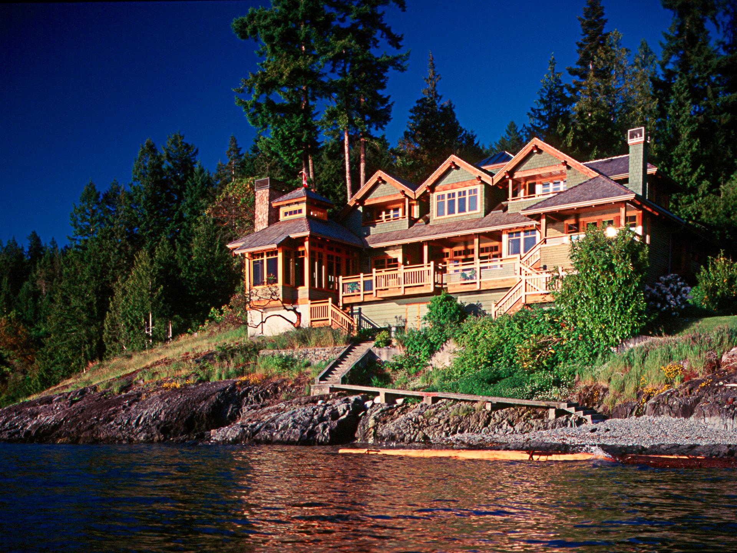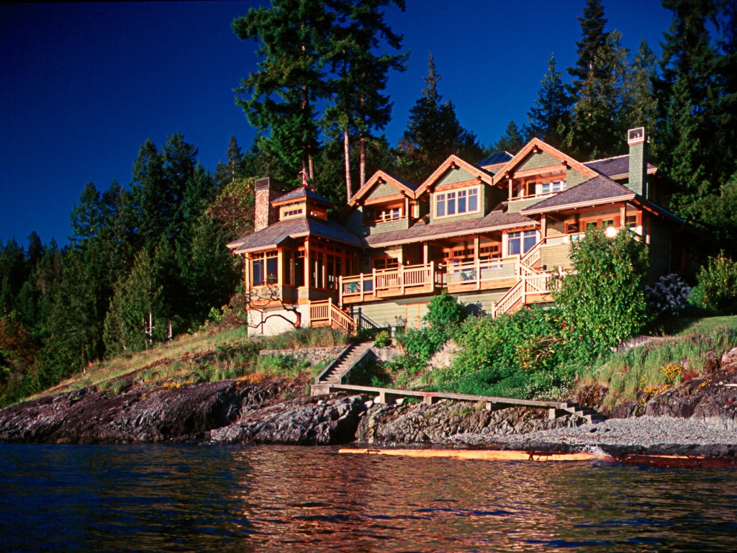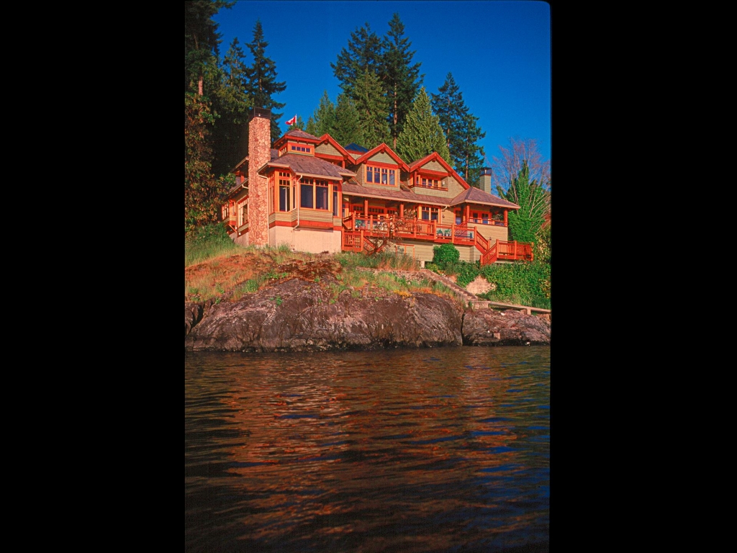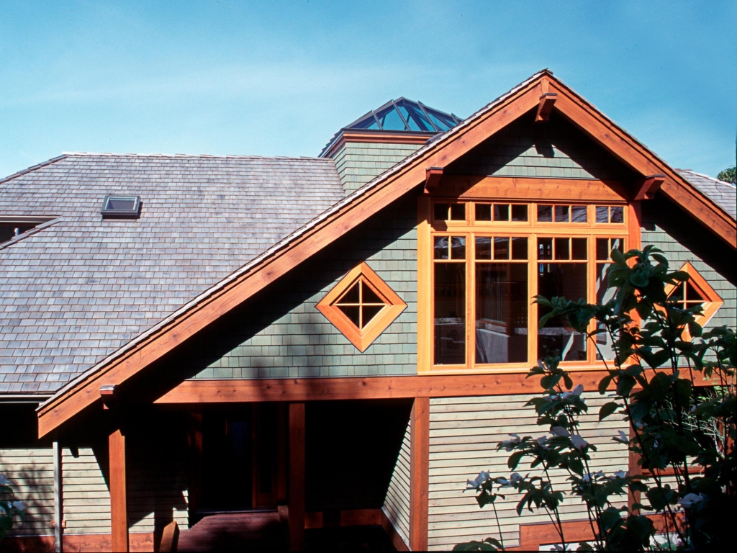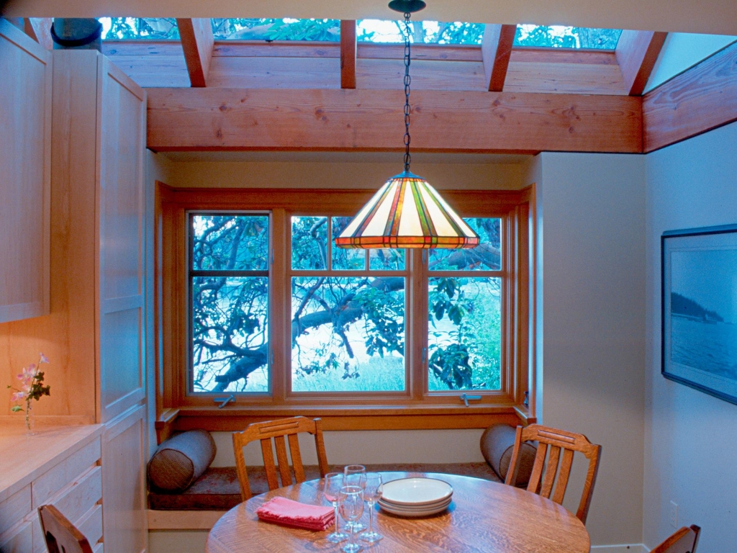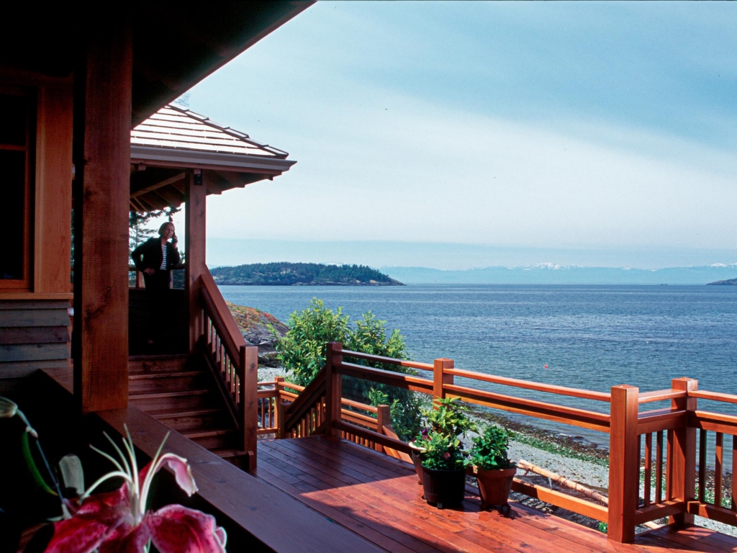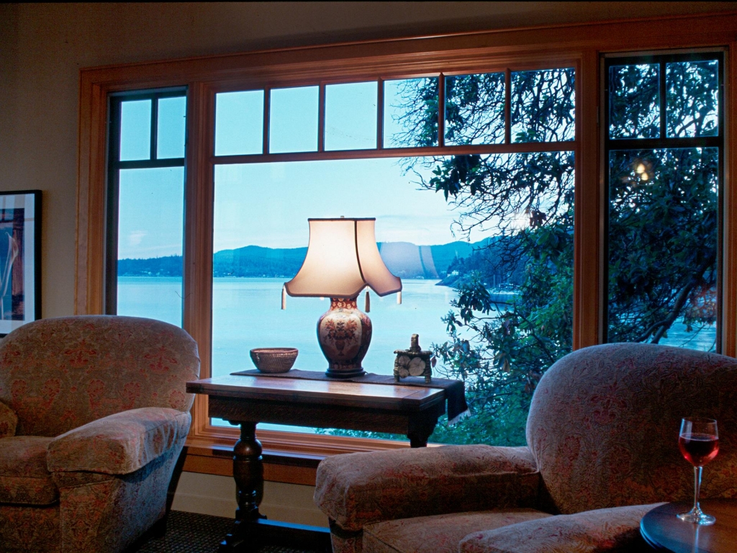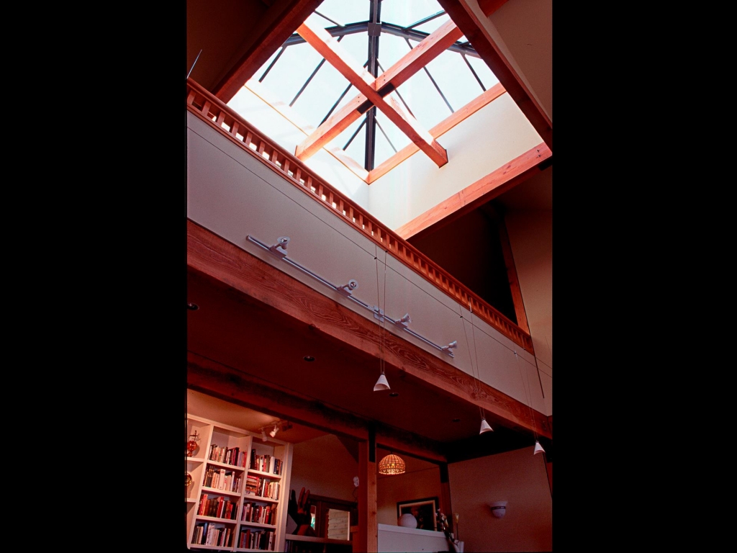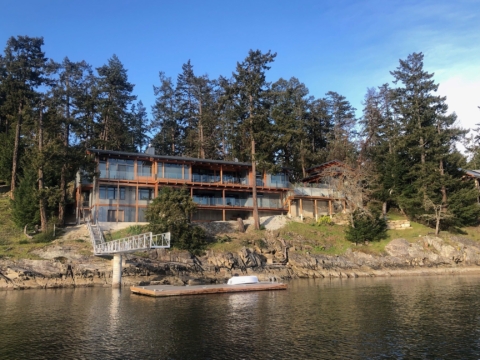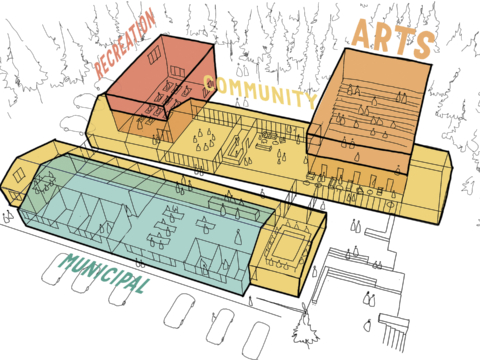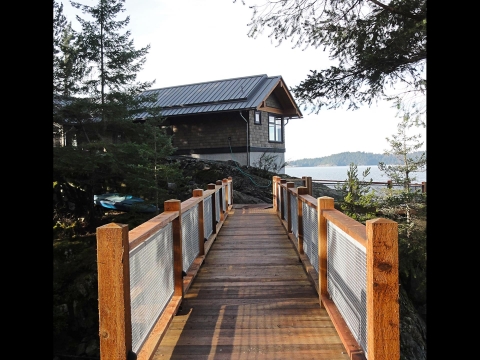This future retirement home is perched on the water’s edge at Halfmoon Bay, British Columbia. The house marries West Coast timber construction with the traditional shingle roofs, dormers and gables of turn-of-the-century coastal cottages. The main floor features a sunny kitchen and eating nook, formal dining room, master bedroom suite with change area, offices for the owners and a sitting area and living room projecting out onto a rock promontory. On the upper floor, guest bedrooms are linked by a ‘bridge’ structure leading to a private sleeping loft in the branches of an arbutus tree. Generous decks and covered verandahs expand the sunlit interior spaces towards the water and view.
29
Jul
Halfmoon Bay Retreat
