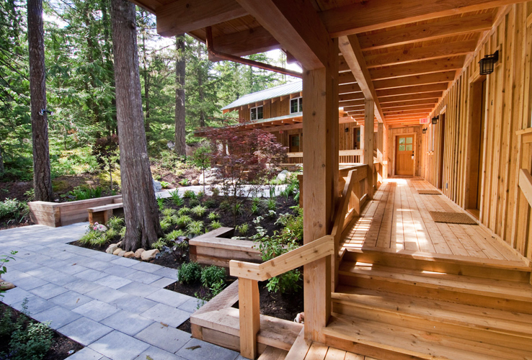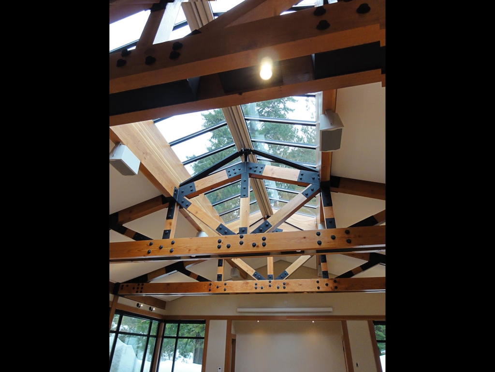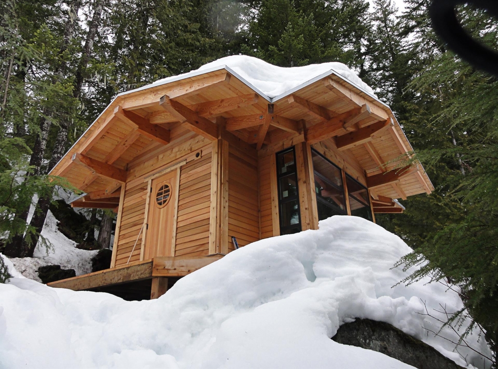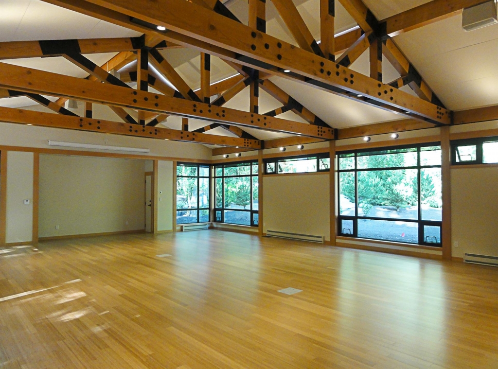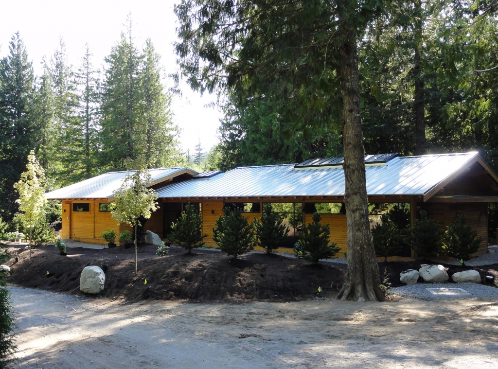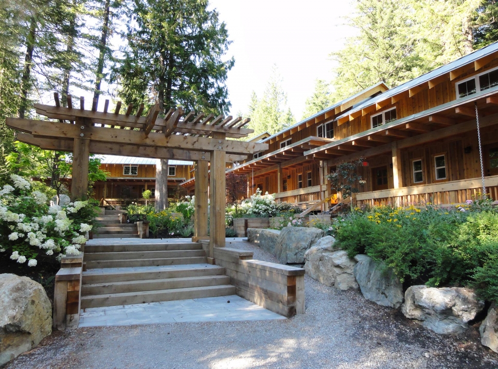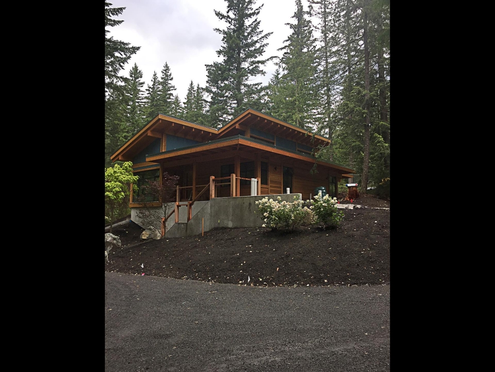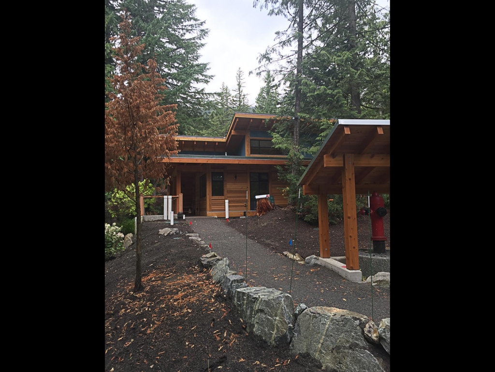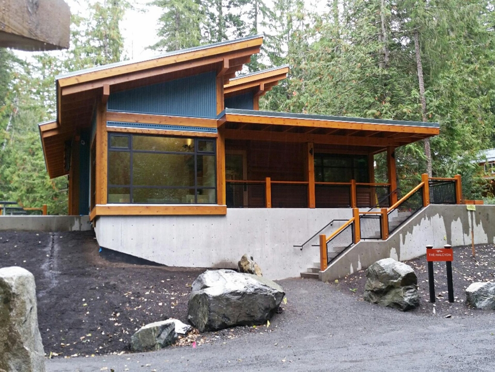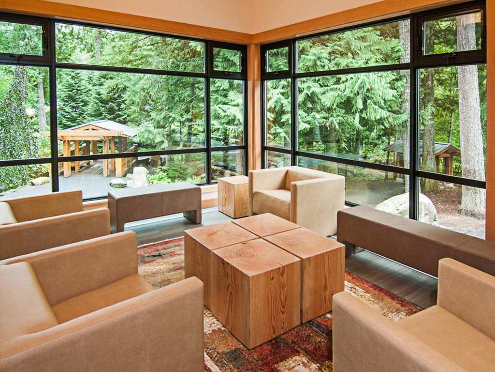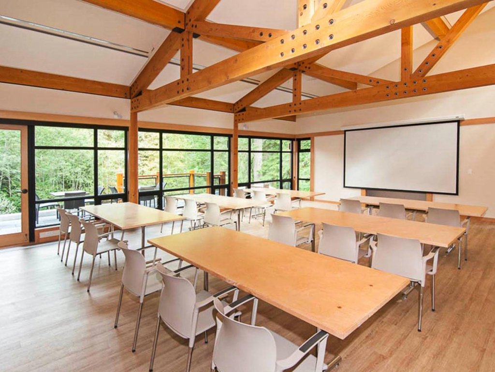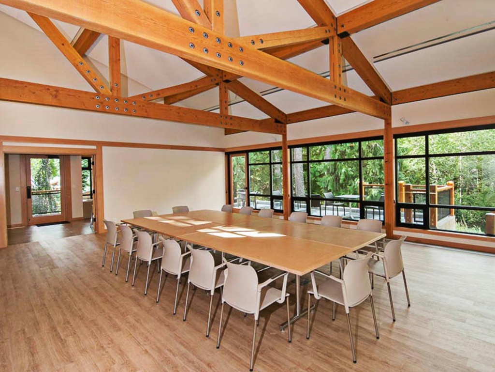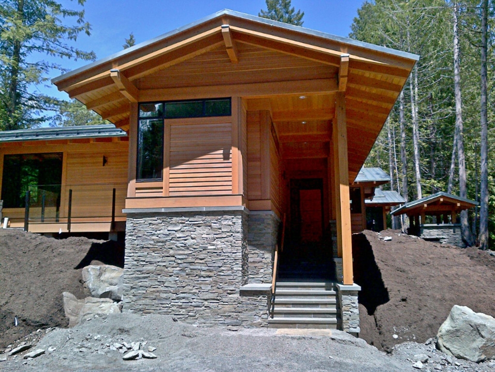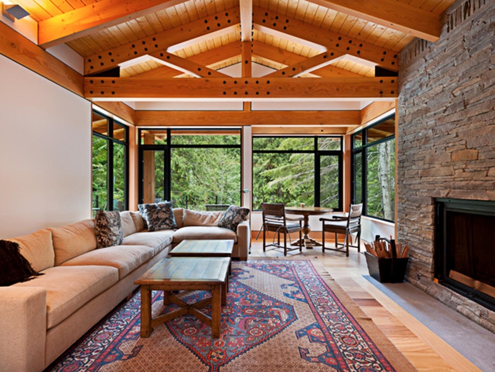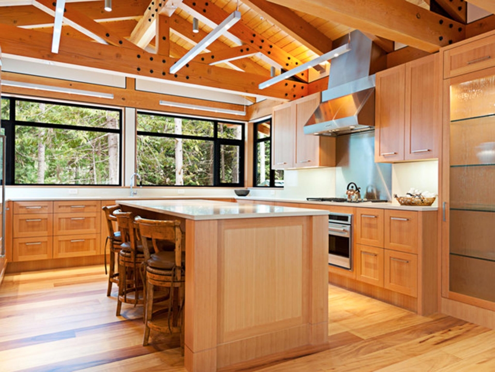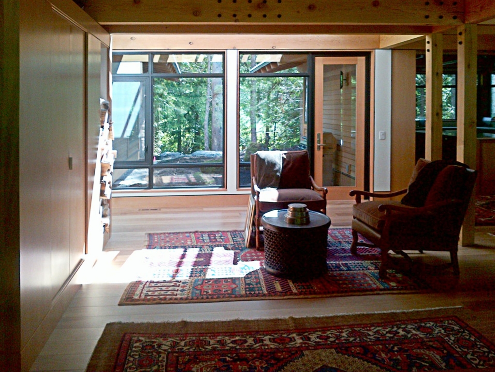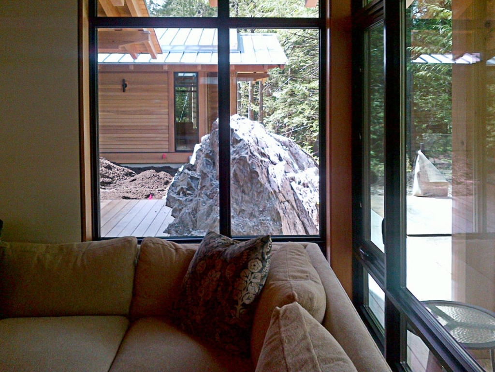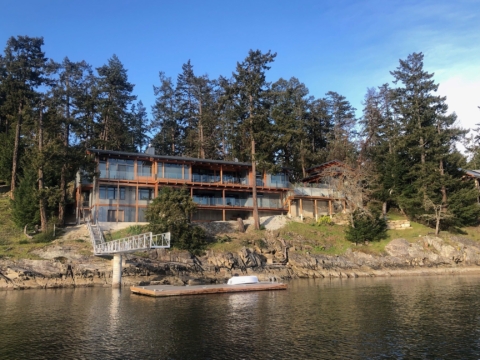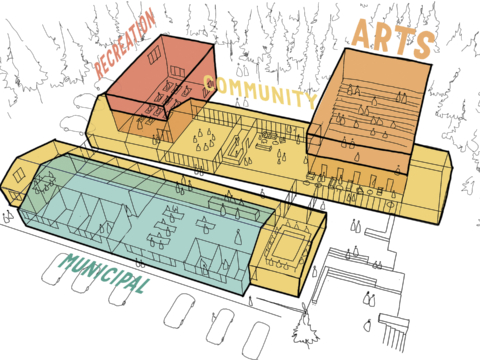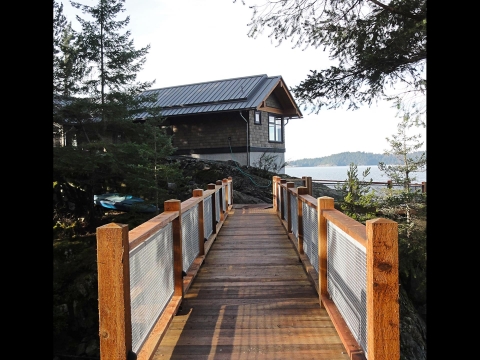The Brew Creek Centre is a redevelopment of a rustic lodge facility built in the 1970’s approximately 20 kilometers south of Whistler, B.C. It is a new west coast venue for learning, transformation and celebration. The Centre’s objectives are to provide a natural, rural and serene retreat experience to visiting guests. Corporate and wellness retreats, weddings and private celebrations are the cornerstones of the Centre’s operations. 70-100 people can now be accommodated, depending on the nature of the gathering.
The site is 13 acres of west coast rainforest which is bisected by the meandering course of Brew Creek. Still Point Architecture worked with the owners in the design and construction of a new guest accommodation building (‘Brew North’) with 12 loft-style rooms, ‘The Sacred Learning Space’ – a meeting building for up to 120 participants, ‘The Sanctuary’ – a small meditation building and a new residence for the Centre’s owner. Further expansions are planned.
A design strategy was adopted for all new buildings at the Centre which addresses climatic considerations and sustainability objectives. Rain and snow in winter generally give way to spring flooding and intense summer heat. A subtle nod to Japanese architecture is expressed in the use of exposed timber and in strong, simple roof forms. The buildings feature deep roof overhangs, metal roofing and generous expanses of (triple-glazed) windows in response to the need for natural light as well as rain and snow protection. All new buildings are ‘super-insulated’ and heated with systems that minimize the Centre’s carbon footprint. LED lighting is used extensively.


