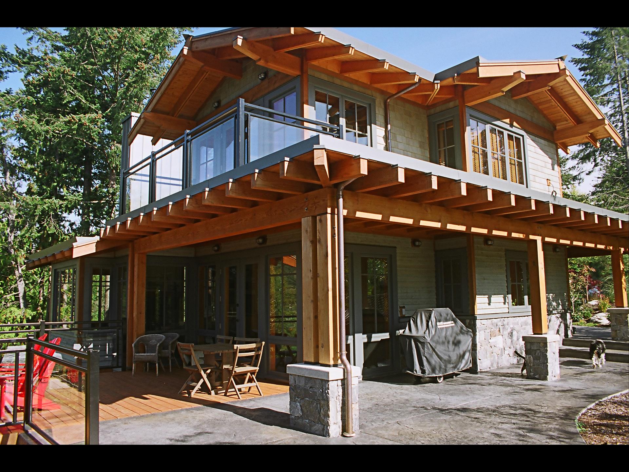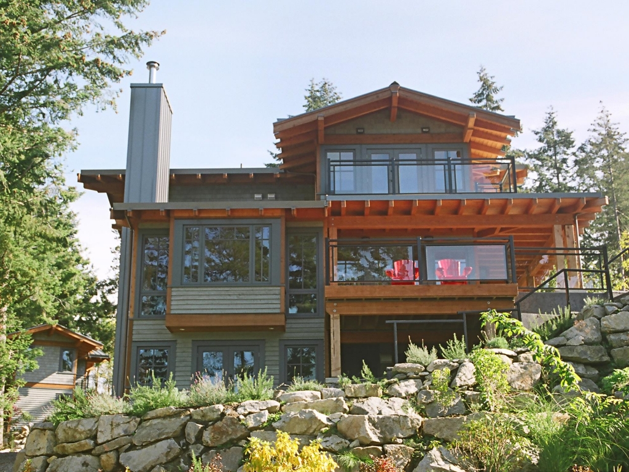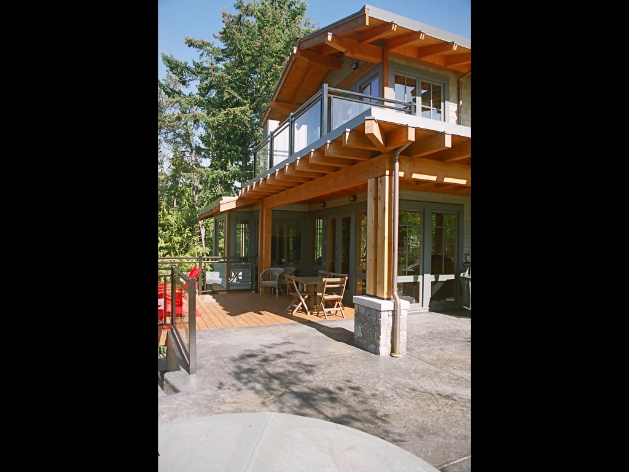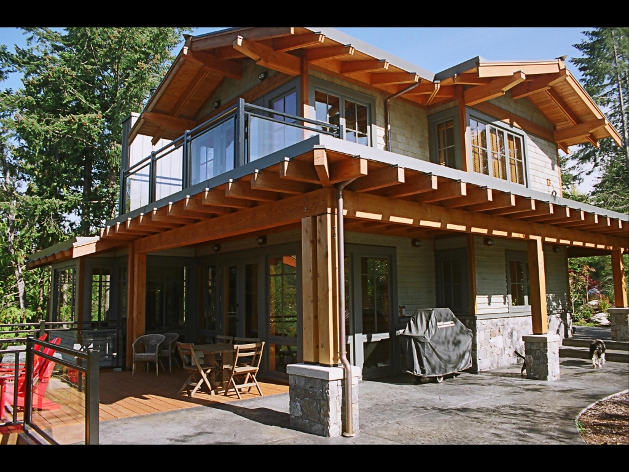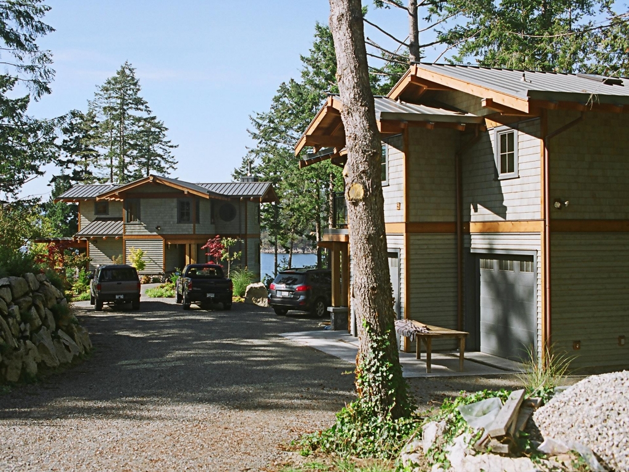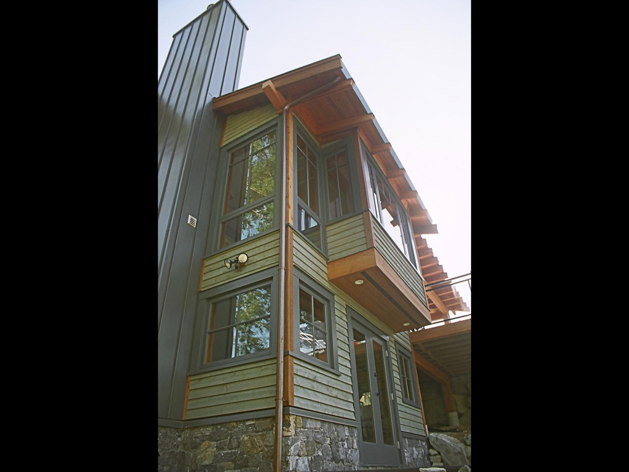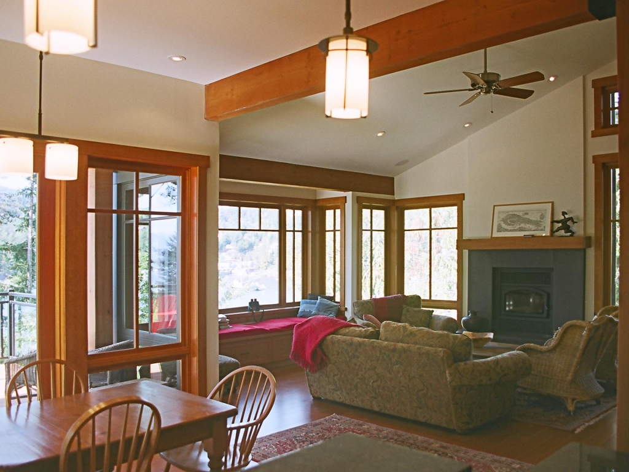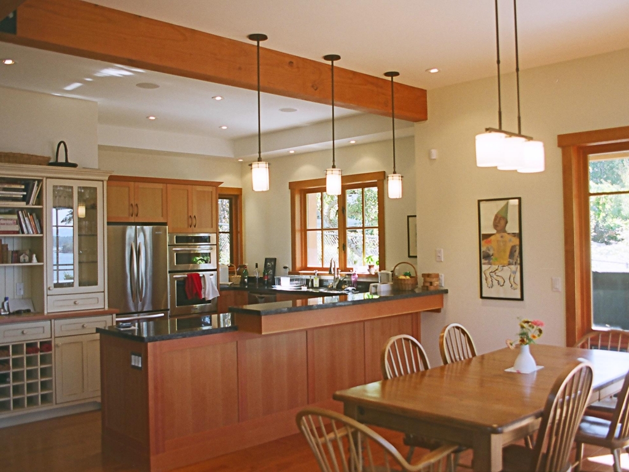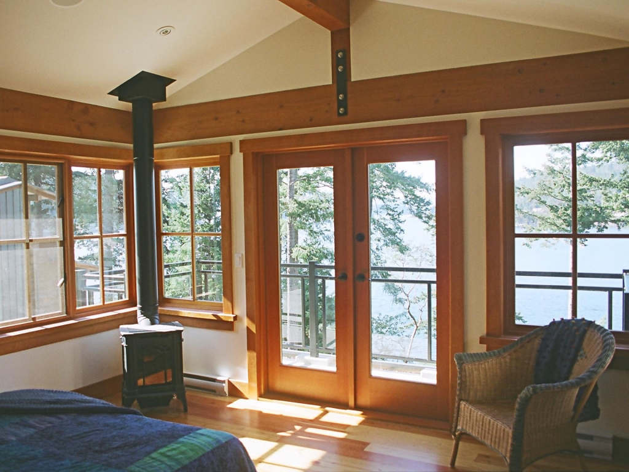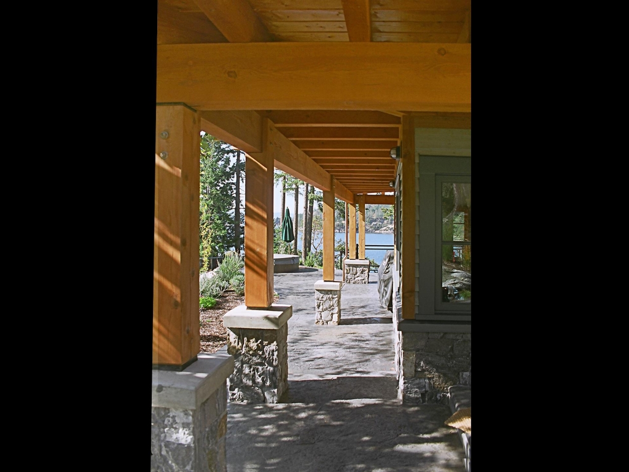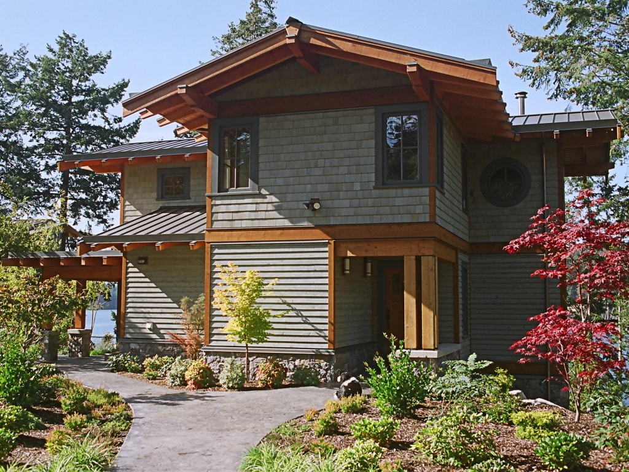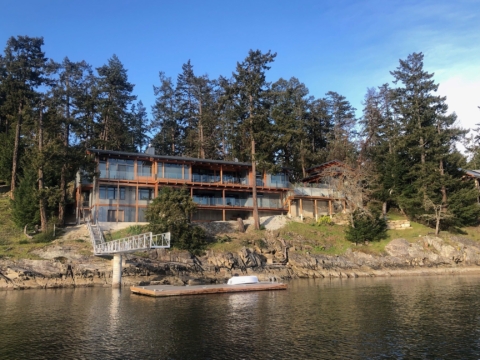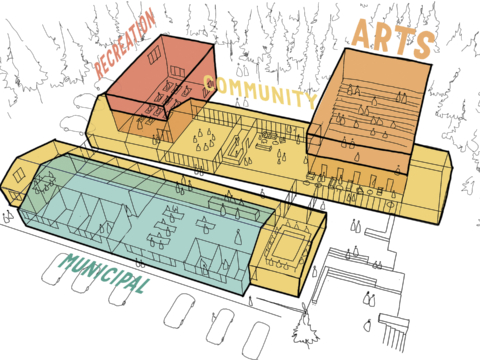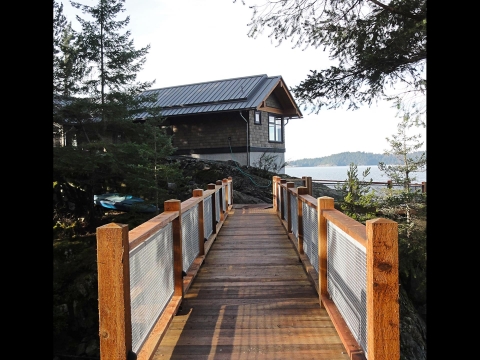This full-time residence and studio was designed for a fishing resort owner and his artist wife. The steeply sloping site allowed for a full two-storey home with walk-out basement. Common areas are developed as an open plan on the main floor with generous windows introducing natural light and opening to views of Pender Harbour. Bedrooms and office are located in the ‘crow’s nest’ upper floor, again with expansive views. The basement level contains guest bedroom and games area. The studio and workshop was constructed as a ‘stand alone’ building.
An understated palette of materials is used internally and externally. The predominant material is Douglas fir – posts and beams, ceilings, flooring, cabinets. Western red cedar is the main cladding material based on its resilience and resistance to severe weather. The wood elements land on a plinth of stone around the entire perimeter of the house.
The deep eaves, exposed timberwork and large expanses of glass ground the house in its surroundings and express a deep respect for the weather and winter storms.


