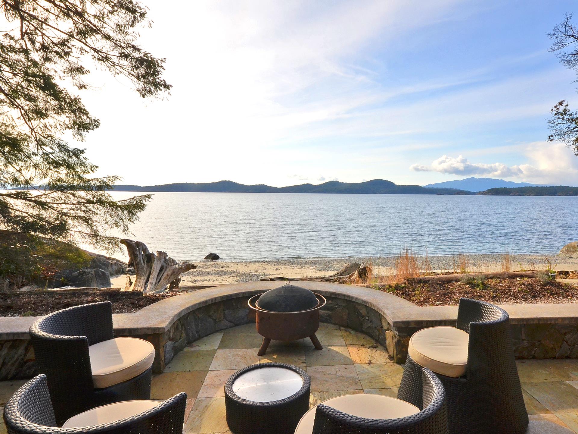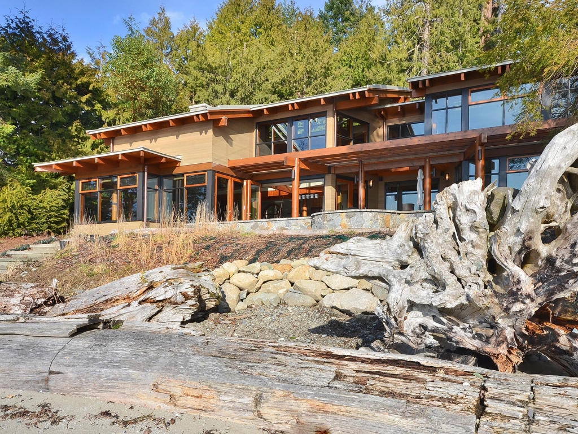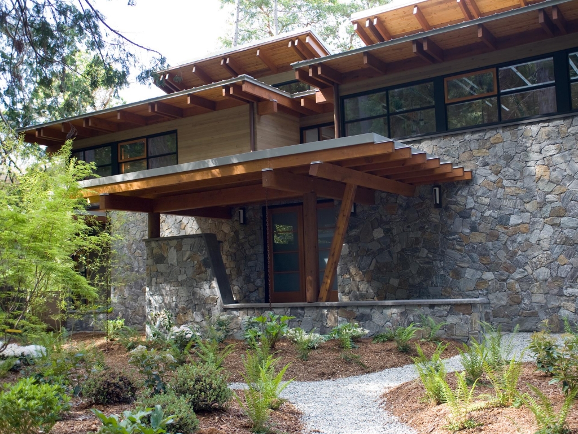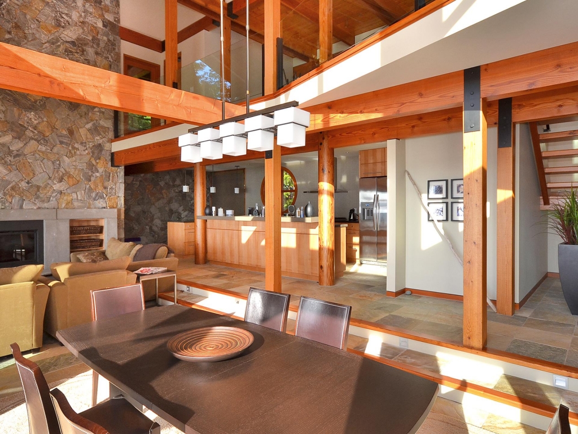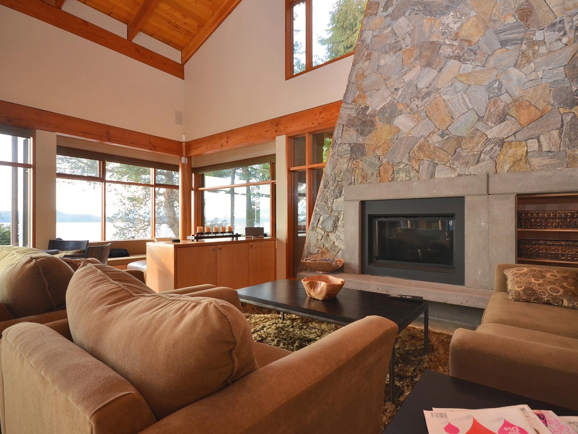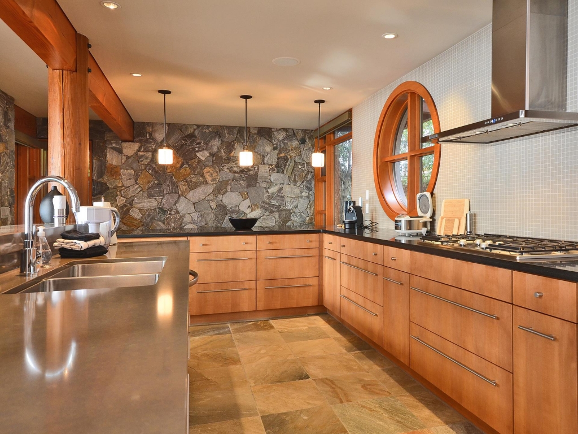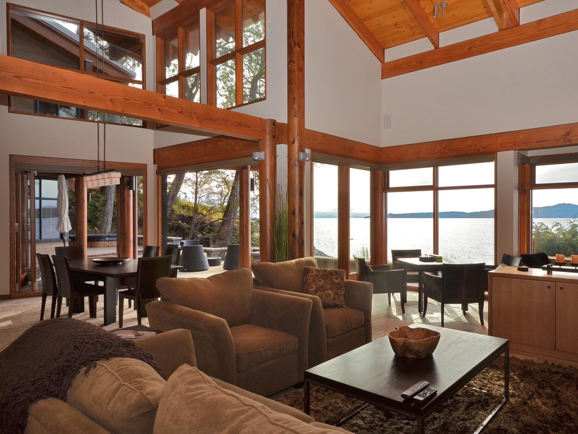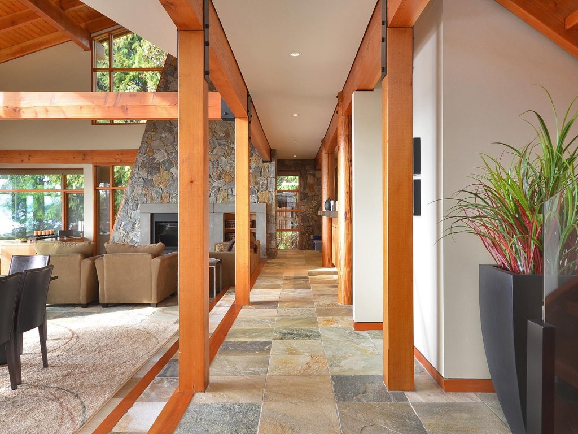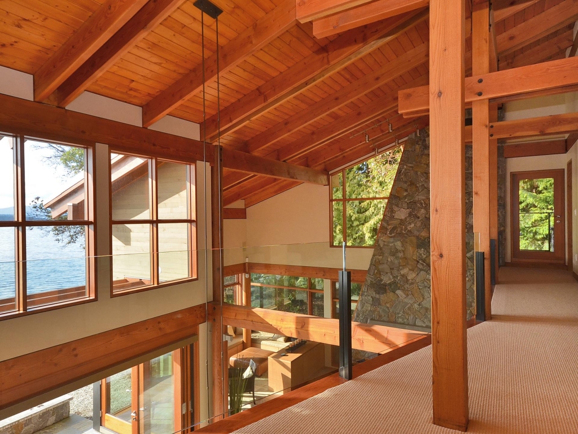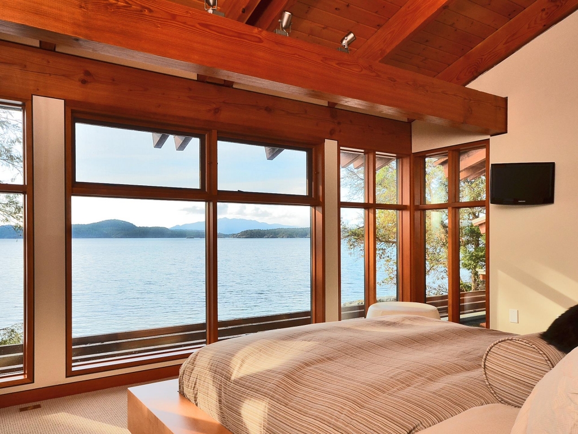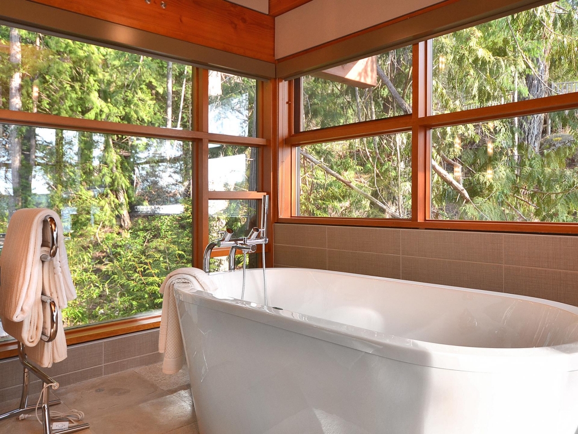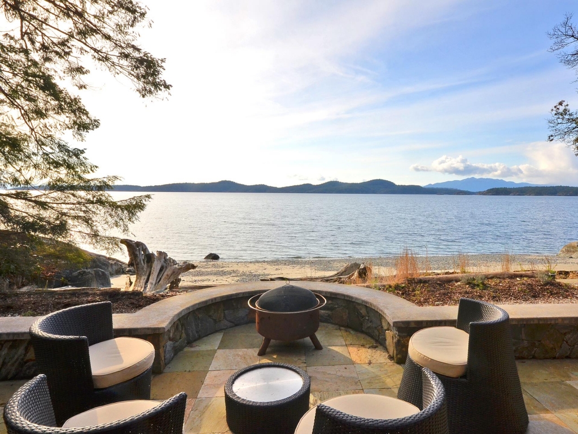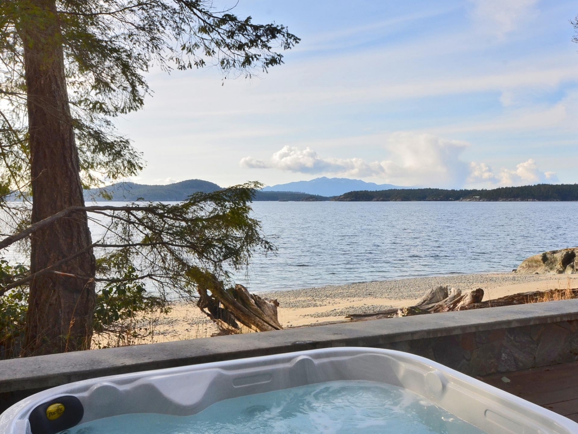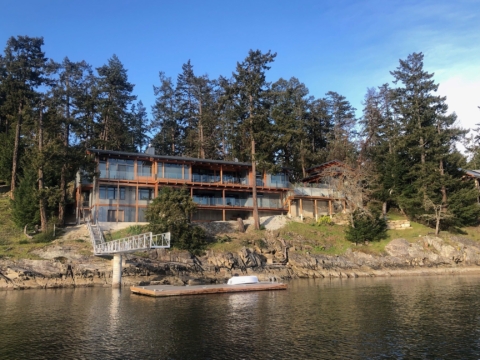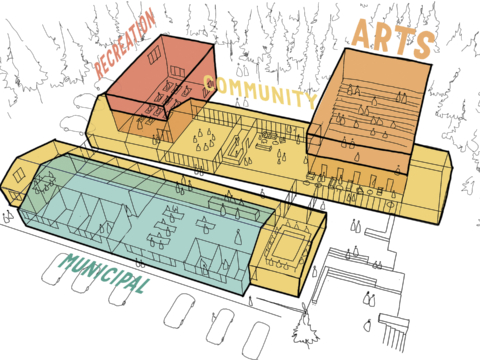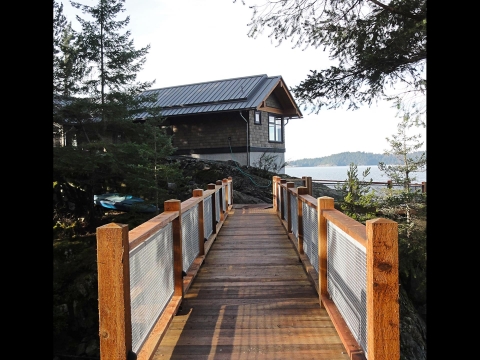This home is a year-‘round retreat for a young bachelor and his family on a small cove in Halfmoon Bay, British Columbia. The house is approached by way of a lane which meanders through dense woods and culminates at the building site. One is met by a monolithic stone wall pierced by the main entry door. The house is organized along a hallway axis on both floors and divided into private and common elements which are connected by the entrance and an upper floor bridge. In keeping with the young owner, the home is light and contemporary with open, vaulted ceilings. Wood predominates throughout the interior – windows, ceilings, timberwork and cabinetry. The waterside of the house is mostly glass, opening to views of the Thormanby Islands and Welcome Pass. Large areas of the glass walls accordion open to seamlessly connect to the stone patio and sandy beach beyond. The home was built by Dave Hutt Contracting.
29
Jul
Halfmoon Bay Cove House
