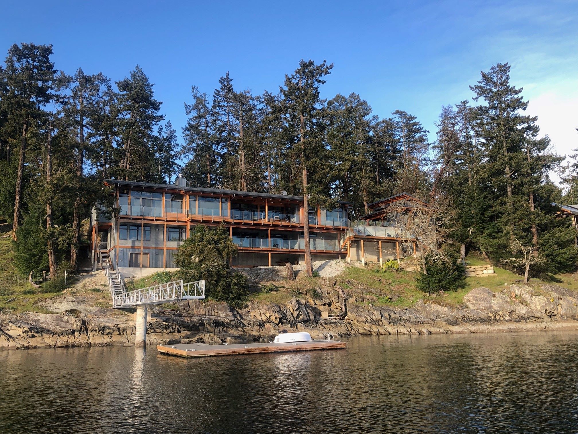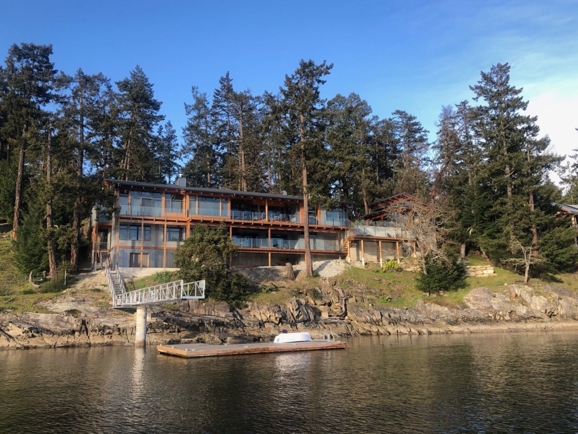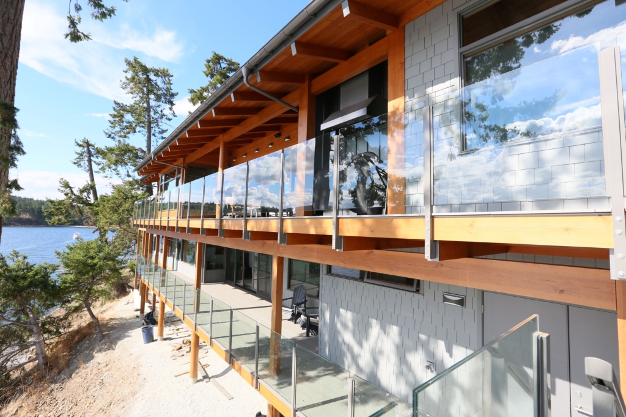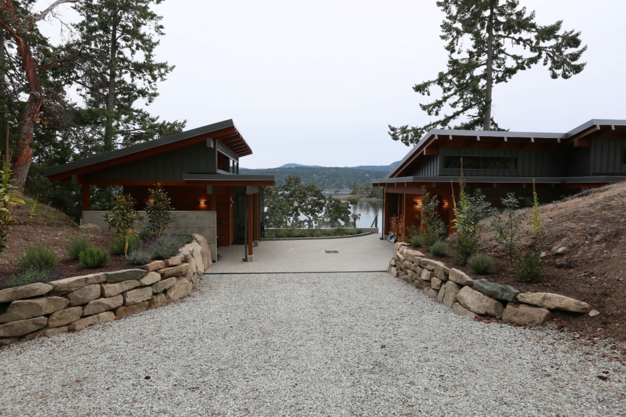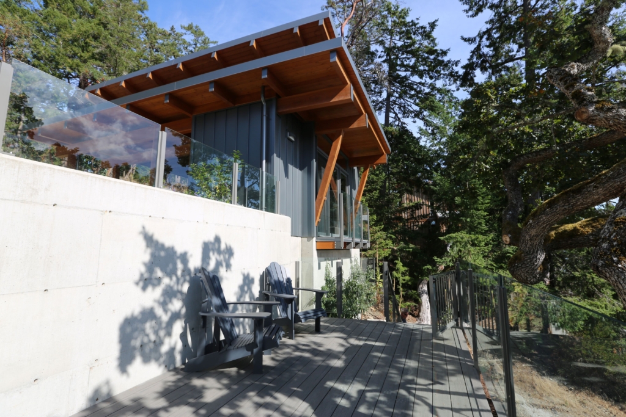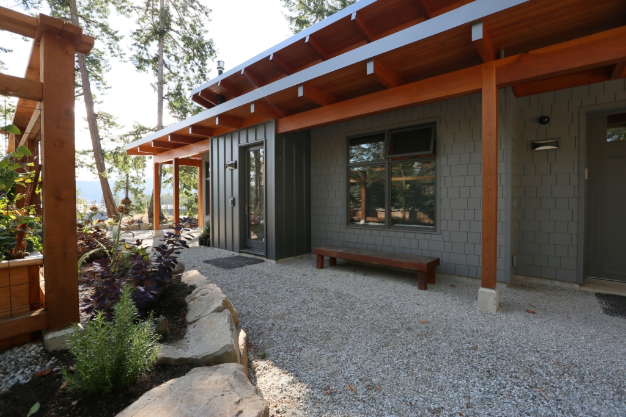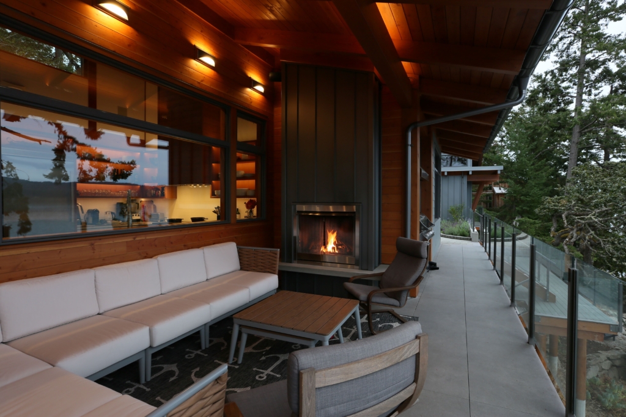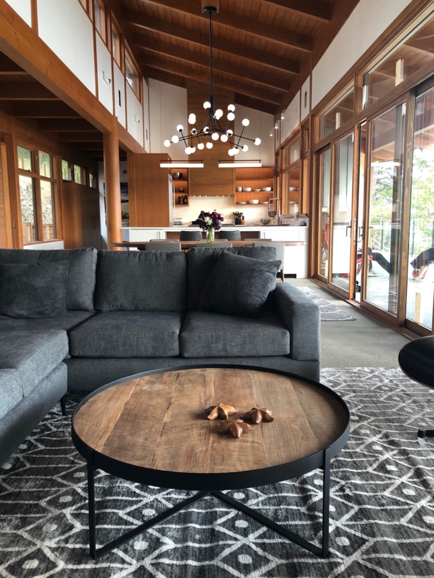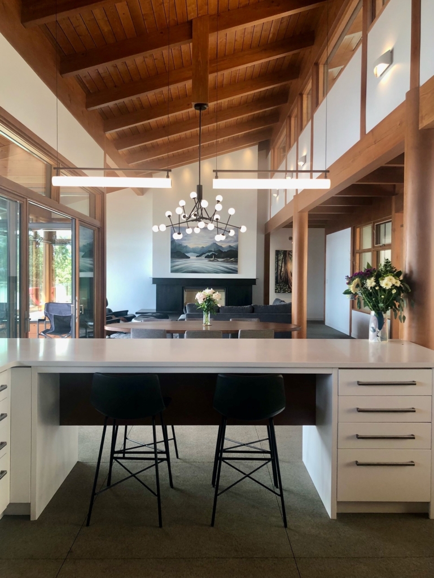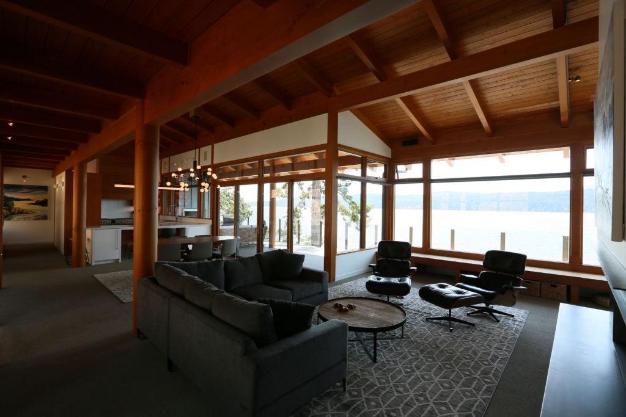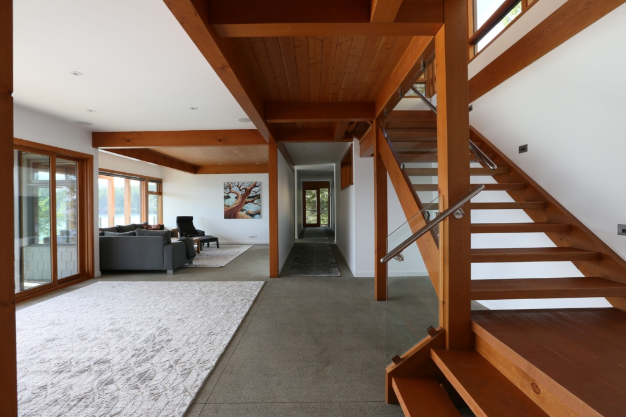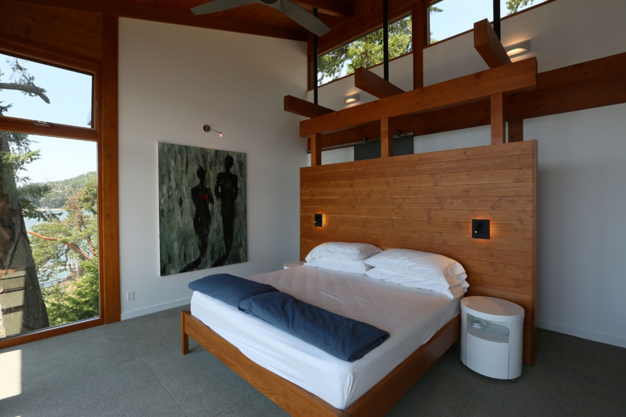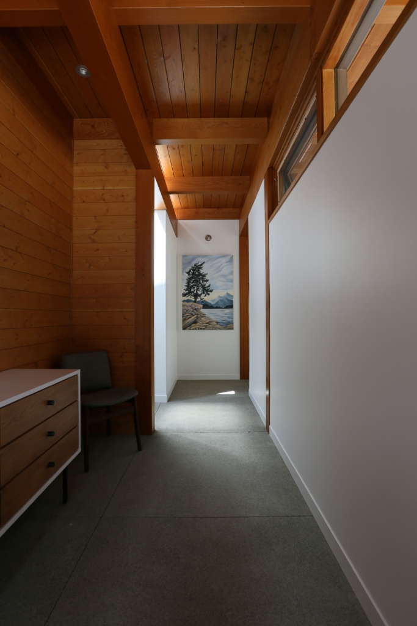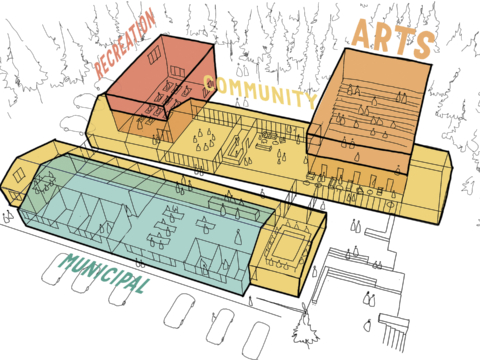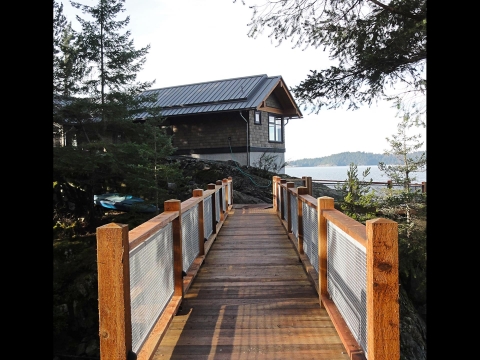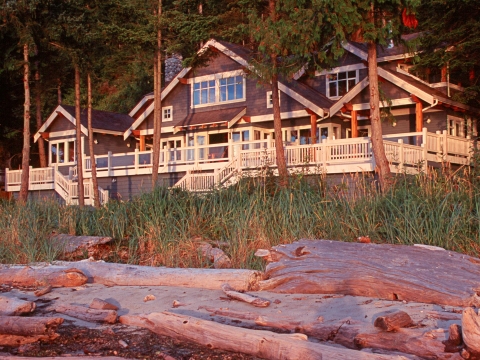The Salt Spring Island project is comprised of three separate buildings – the two-storey main house, the adjacent carport and gym/bunkhouse and the guest cottage/workshop set further back on the property. Together these offer tranquil respite for the owners in retirement and embracing comfort for visiting family and friends.
The complex is located on a south-facing site on one of Salt Spring’s finger-like peninsulas. A natural stone ledge traversing the site was the obvious location for the main house bookended between a rock bluff and the waters of Welbury Bay. This siting necessitated a linear approach to the planning of the house. Upon arrival, the house is invisible below the bluff but then emerges to form part of the framed view between house entry and adjacent carport.
An internal circulation spine follows the rock bluff along the back of the house with most rooms on the water side enjoying the sunlight and views. The two-part roof introduces clerestory windows above the circulation spine bringing further natural light into the spaces.
Construction is a hybrid version of timber frame with stick framing. The expression of the wood structure together with the extensive glazing locates the design within the realm of West Coast Modernism.
Contractor: Ian Cook Construction


